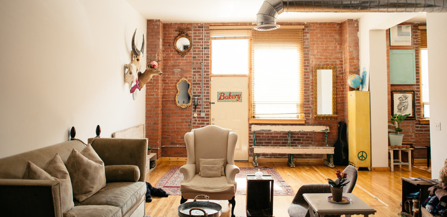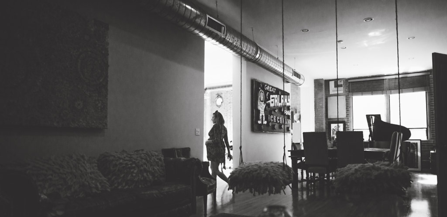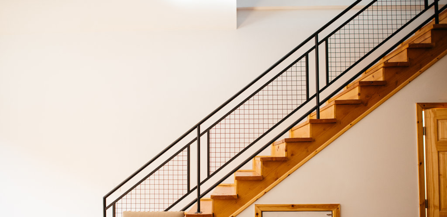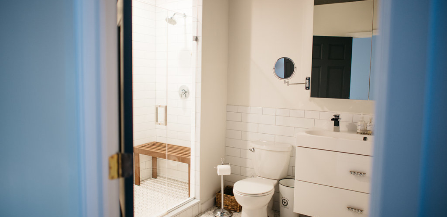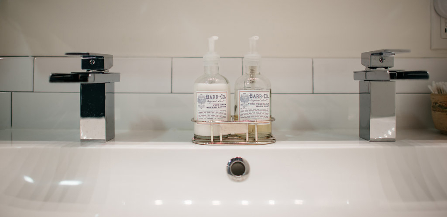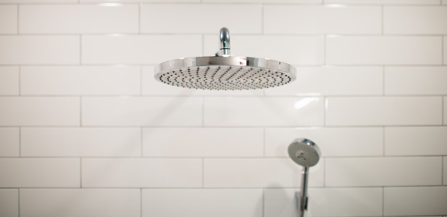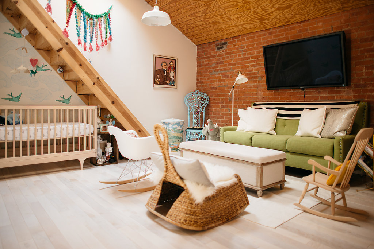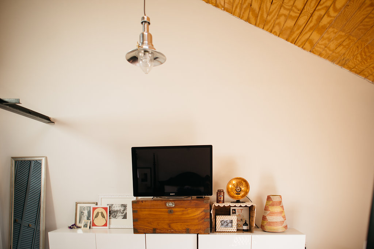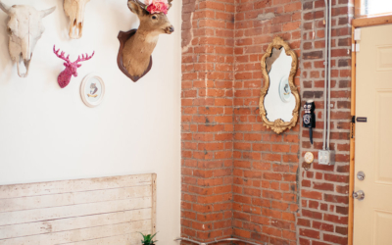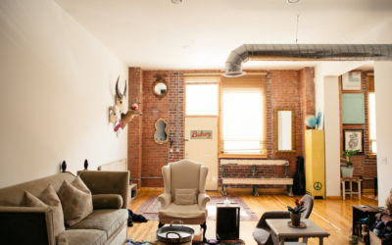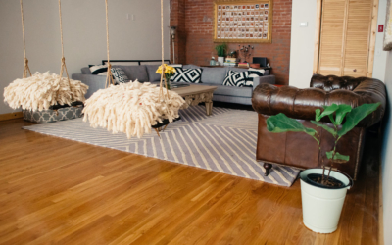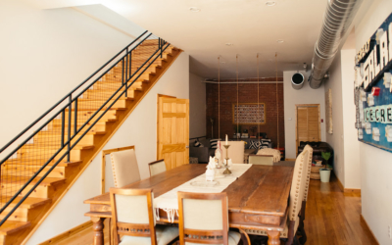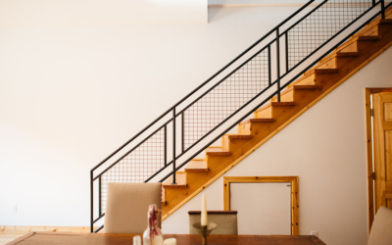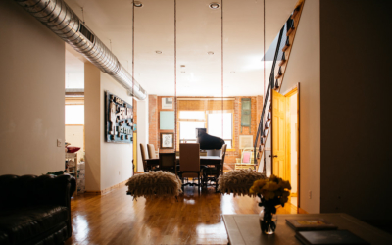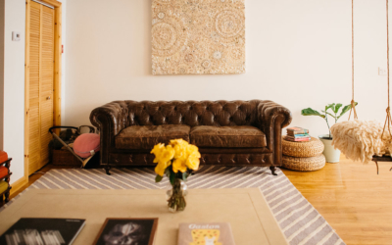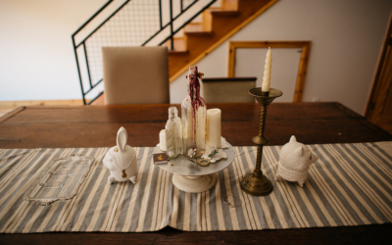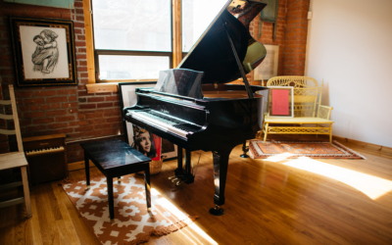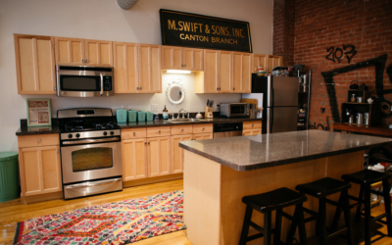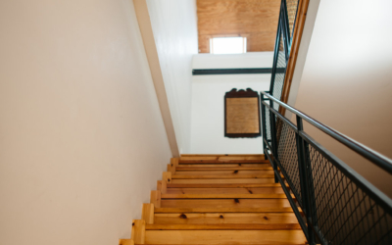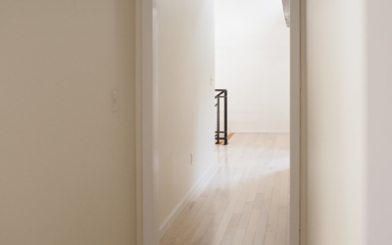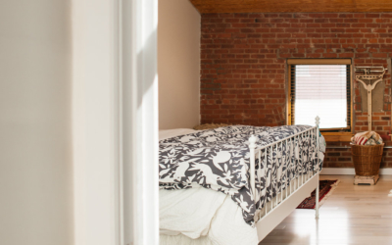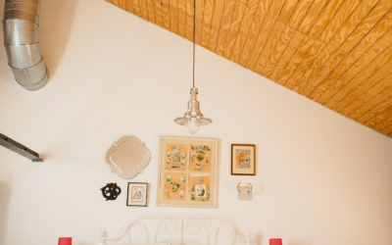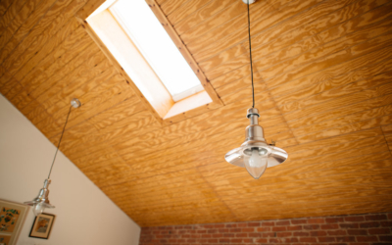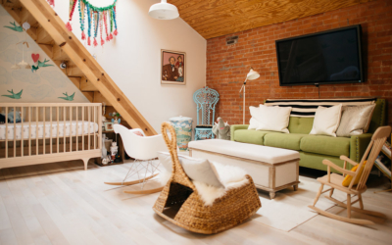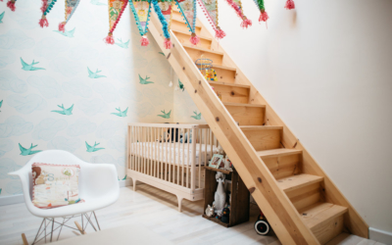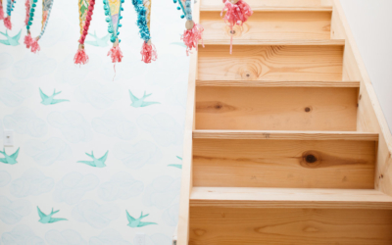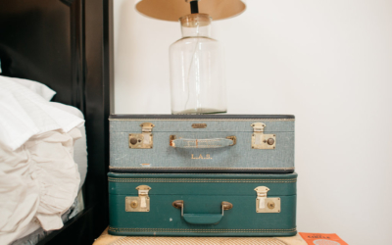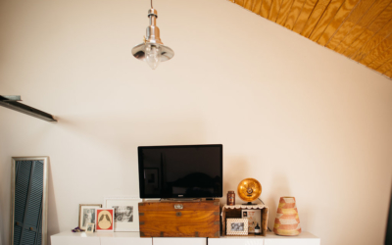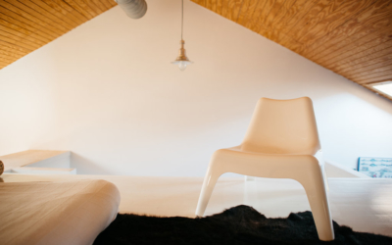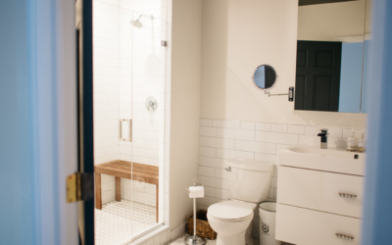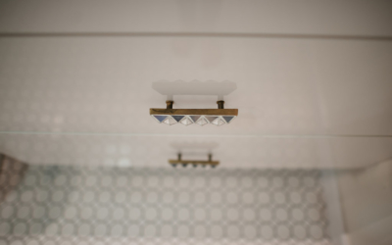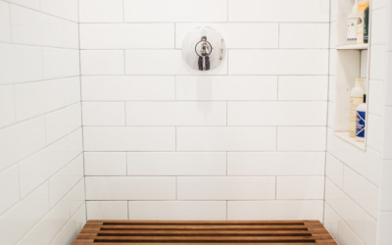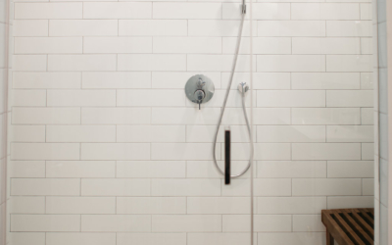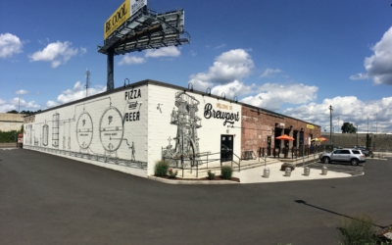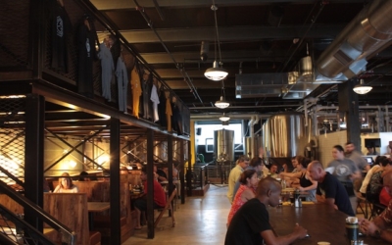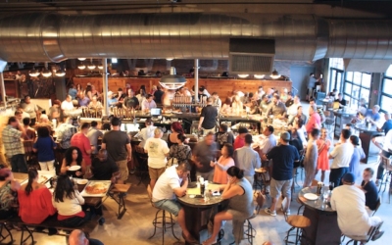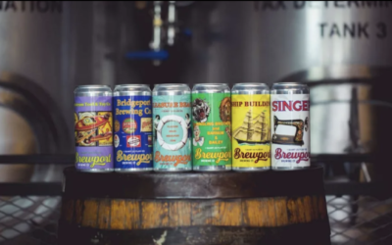Authentic, historic loft, once home to the inner-workings of the world’s first “health corset” by the Warner brothers. Spacious 11 foot ceilings downstairs, soaring 25 foot ceilings upstairs. Exposed brick, original graffiti, hardwood floors, designer wallpaper, updated master bath oasis, and exposed steel beams set the tone for a truly one-of-a-kind loft.
Industrial
Oasis.
Once home to world famous Warnaco Corset Factory, this spectacular, gated loft townhouse marries historic urban architecture with modern finishes. Private ground level entrance in Bridgeport CT’s historic South End pours into 3,000+ square feet of dramatic, open concept living. Incredible design opportunities. Endless fun. Easy living.
For Sale
$350,000
For Rent
$3,450 / Month
The Vibe.
Features
- Coworking Membership B:Hive Bridgeport
- Deeded parking space within gated lot
- Water included
- Recycling and trash pickup included
- Security System
- Mail box located steps from unit
- Ample basement storage
- Ample parking on surrounding streets
- Easy access to I95, 25/8 connector
- Community oriented neighborhood
- Walkable to Seaside Park & beach
- Walkable to Metro North and Amtrak
- Walkable to Port Jefferson Ferry
- Walkable to University of Bridgeport
- Walkable to Live Nation Amphitheater
- Walkable to Brewport Brewery
- Well behaved pets considered
All it needs is you.
KITCHEN
Open concept with endless potential. Exposed brick, stainless steel appliances, gas range, microwave, dishwasher, refrigerator and island with seating for 3-4. Ample space for dining table or lounge area.
BATHROOMS – TWO FULL, ONE HALF
Master bath recently updated to fulfill your most extravagant in-home spa dreams. Large, custom, master shower houses beautiful, custom wooden bench, custom inset shelving, and THREE shower heads including one rain fall and two hand held. You’ll never run out of hot water, assured by custom double water heater upgrade. Double vanity with inspiring custom finishes – fresh and bold. Second full bathroom upstairs includes cast iron tub / shower combo, pedestal sink and ample room. Powder room downstairs is ideal for guests.
LAUNDRY – TWO WASHERS, TWO DRYERS
Stackable ventless washer / dryer system located in upstairs second bathroom for quick and easy laundry access. Additional, larger front loading washer and dryer units in basement.
THREE BEDROOMS
Open, airy dwellings with soaring ceilings. Skylights allow natural light to pour in. Master bedroom suite just steps from spectacular master bath, and accompanied by a perfect, open sitting room. Would make a cozy TV den, game room, home office, nursery, or open concept bedroom. Awaiting your entire wardrobe, master suite features a fully customized walk-in closet with Alfa shelf system. Standard closet located within the master bedroom.
Bedroom 2 soaks up natural sunlight from street view, as well as sky lights. Standard closet located inside bedroom with custom Alfa shelf system.
Bedroom 3 features skylights, custom Alfa shelf corner closet, exposed brick and ample space. Exposed beams and brick, updated hardwood floors throughout.
HEATING + COOLING
Industrial, exposed HVAC located throughout loft. Two separate systems both heat and cool the unit effectively. Baseboard heating in basement. Bathrooms include additional heating options.
MORE
Exciting moments include a set of swings in the living room and an impeccably designed bonus area that awaits you on the 3rd floor, complete with glossy white floors and exposed steel beams (think meditation den, reading zone or even storage). Attention to detail, original brick, metal and updated hardwood join forces to define this premier space.



